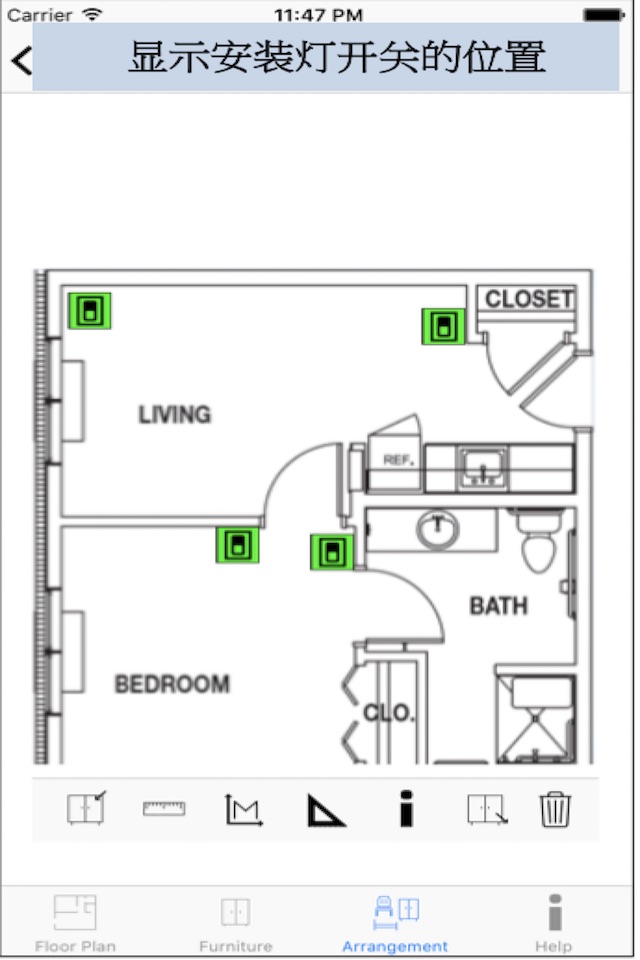
Moving house? Which apartment should you rent? Should you buy new furniture or keep the old one? Where would you put your wifes rosewood dressing table? Is there sufficient space in the master bedroom for a king size bed?
This easy to use application is the answer to your problem. All it takes is 4 simple steps and 10 minutes of your time to generate a plan on how to arrange your furniture. Take a picture of the floor plan, use the applications innovative measurement system to indicate the length of just 1 wall to reverse generate the image scale. Next key in the dimension of your furniture. Lastly drag and drop furniture into the floor plan to see how everything fits. You can rotate them, make multiple copies, etc. The application is very flexible.
The precondition for using this application is that the floor plan used in this application must be drawn to scale. In the event that the floor plan does not come with dimension, check with the seller or agent if the external door is standard size, and its width. Hint : In many countries, the width of external door is 36 inches.
You also need the dimensions (length, width or diameter) of your furniture. Key these into the system and you can use the same furniture in multiple floor plans.
No longer will you have to worry that the bed does not fit into the room or that there is no space in the study room for the new television you bought.
Unlike other applications of the same genre, it does not require you to painstakingly map out your apartment room by room. It is a great time saver and a "must have" for people moving house.
An alternative use is to mark out in the floor plan, places where you want to install light switches, wall sockets and ceiling lights.



